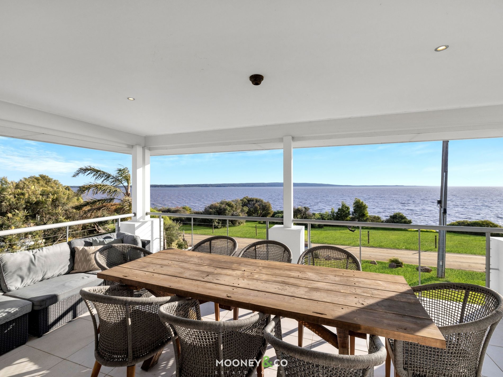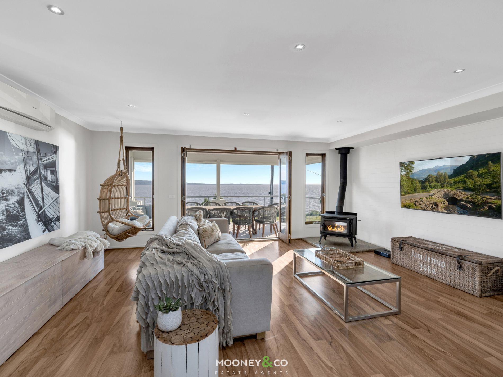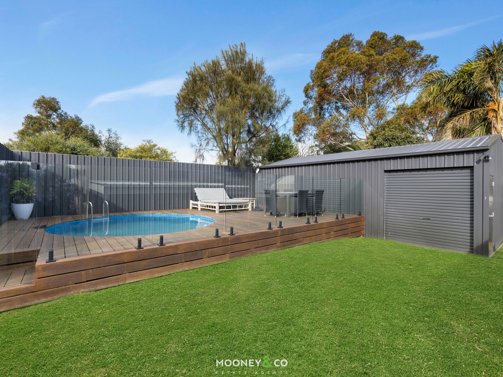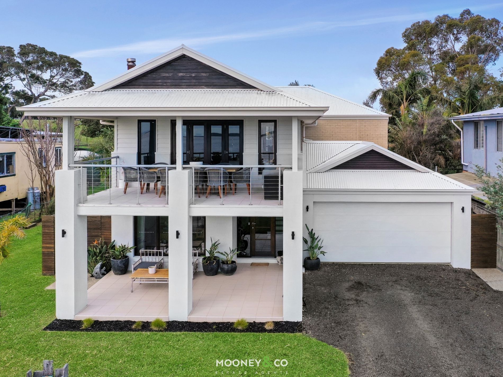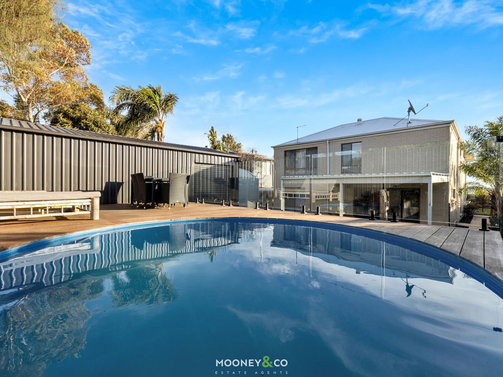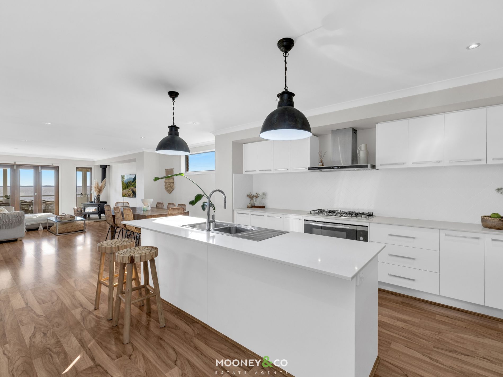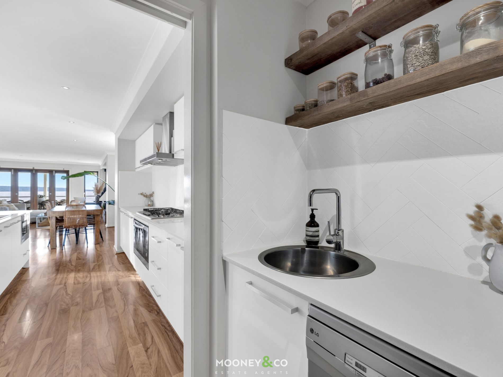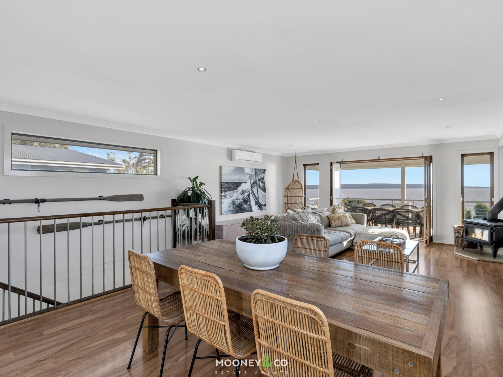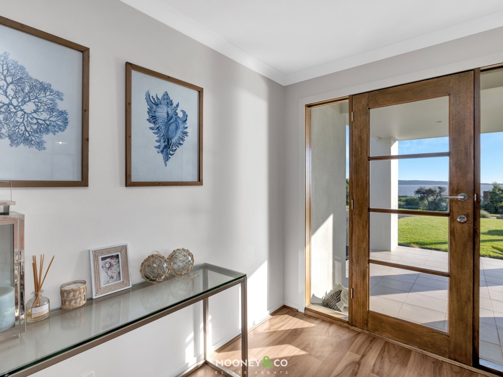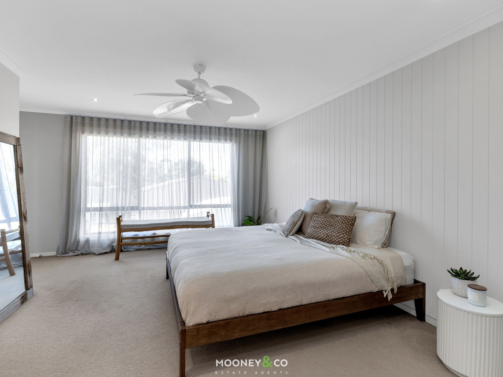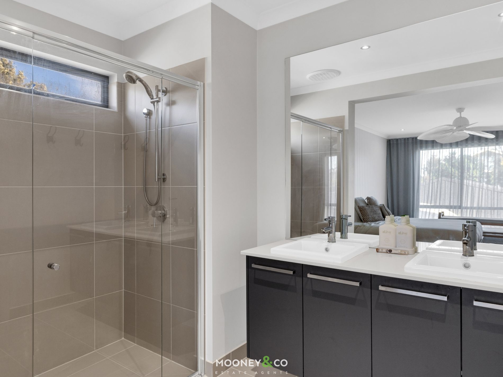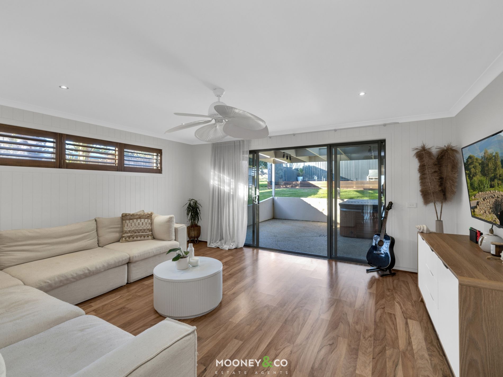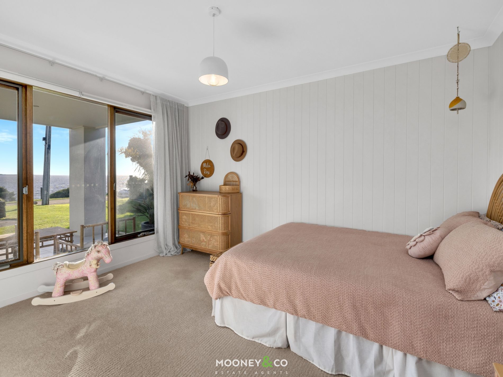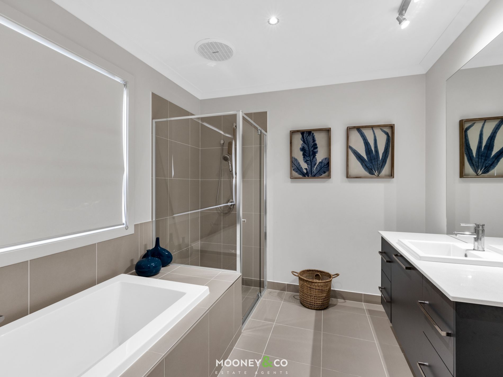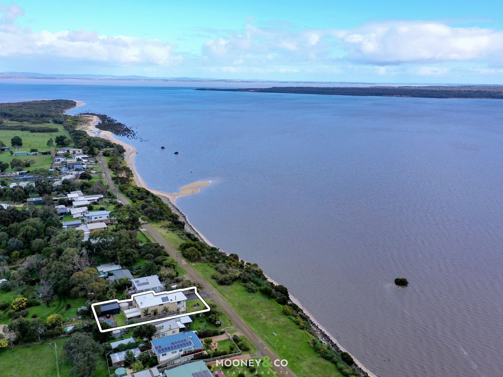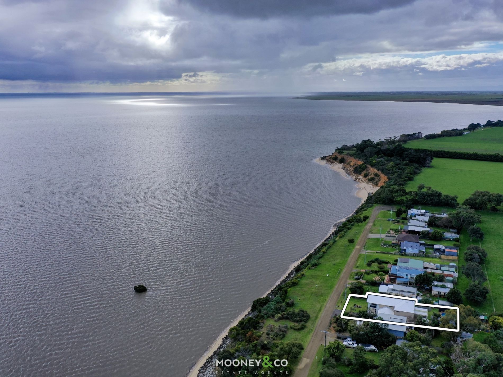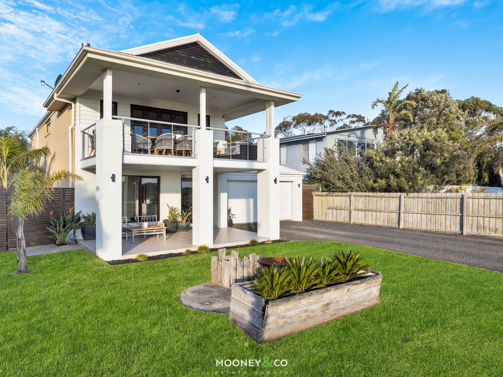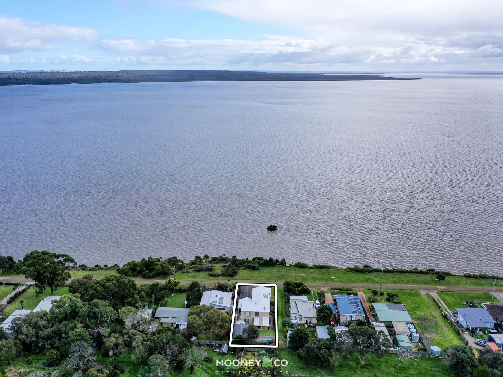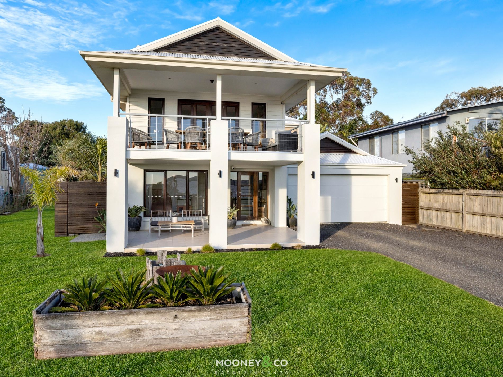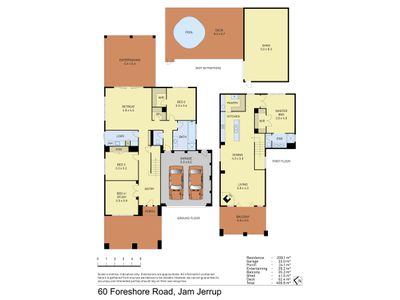Perfectly sited to maximise the views only found on the waterfront and making a stunning impression from the street, let’s start with what’s on offer in this beautifully upgraded home.
Downstairs:
Upon entry you are welcomed into a widened hallway with the coastal vibe undeniable from the very first moment. To your left you have the study/4th bedroom complete with stunning water views - yes even from the ground floor!
Bedrooms 2 (walk in robe) and 3 (built in robe) are of great size with the family bathroom (separate toilet) also found on this level. To the rear you have a private retreat with direct access out to a large covered outdoor entertaining area.
(There’s more in the back but we need to head upstairs now)
Upstairs:
There’s a reason why waterfront properties have their living spaces upstairs and this home will not disappoint.
The open plan kitchen, dining and living space leads out through the dual bi-folding doors to the spacious balcony with endless views and even a twinkle of lights in the distance on a clear evening.
The fully appointed kitchen offers everything the chef could desire - stone bench tops, 900mm cooking, butlers pantry, dishwasher, built in convection microwave and room at the island for family and friends to gather.
To the rear of the upstairs you will find the master suite is generously sized and privately set with a walk in robe dual vanity ensuite with over sized shower and separate toilet.
The Backyard:
Now this is where this property just keeps on surprising! Here you will find two entertaining zones - firstly the large covered pergola off the retreat, and additionally a supersized deck area with plunge pool just perfect for those hot summer days. Completing the yard is a large shed/workshop.
Property Snapshot:
4 Bedrooms
2 Full bathrooms (one on each floor)
Stone benchtops to kitchen and bathrooms
Wood fire heater
Split system
Plunge pool
Shed: 5m x 8.3m
Double remote garage with internal access
Large tiled front porch
Balcony
Under-stair storage
Butlers pantry
Dishwasher
900mm cooking
Walk in linen/storage downstairs
Land: 545m2
Waterfront life demands a floorplan that maximises views, and there is no doubt that this home has been cleverly designed with a clear focus on why you move to the Foreshore! Your inspection is welcome and HIGHLY RECOMMENDED!
All efforts have been made to ensure the accuracy of the information provided regarding this property.
Buyers should independently satisfy themselves of the accuracy of all matters stated prior to making a decision to purchase. Mooney & Co Estate Agents accepts no liability or responsibility for claims arising from a reliance of the information contained herewith.
Features
- Air Conditioning
- Open Fireplace
- Split-System Air Conditioning
- Split-System Heating
- Balcony
- Outdoor Entertainment Area
- Remote Garage
- Shed
- Swimming Pool - In Ground
- Broadband Internet Available
- Built-in Wardrobes
- Dishwasher
- Rumpus Room
- Workshop
- Water Tank

