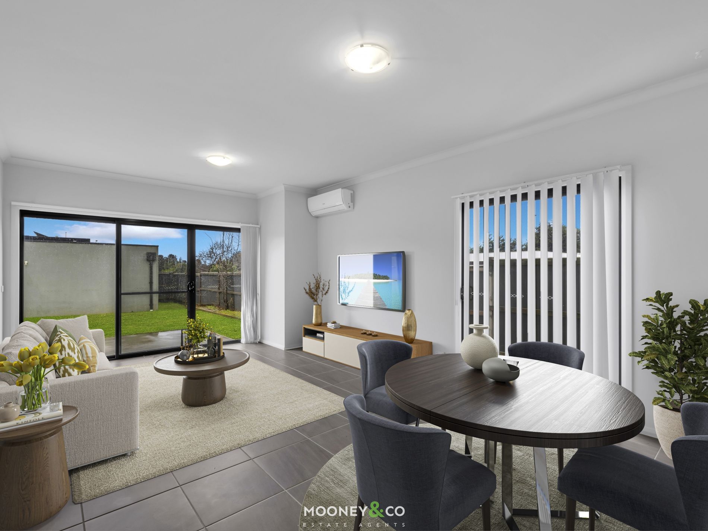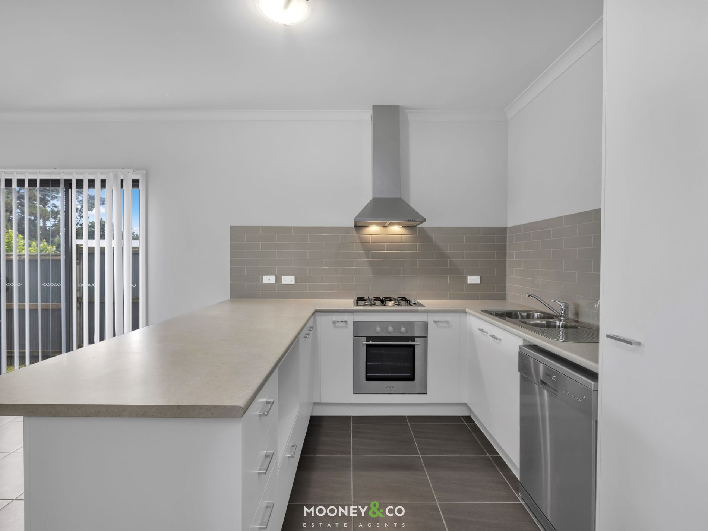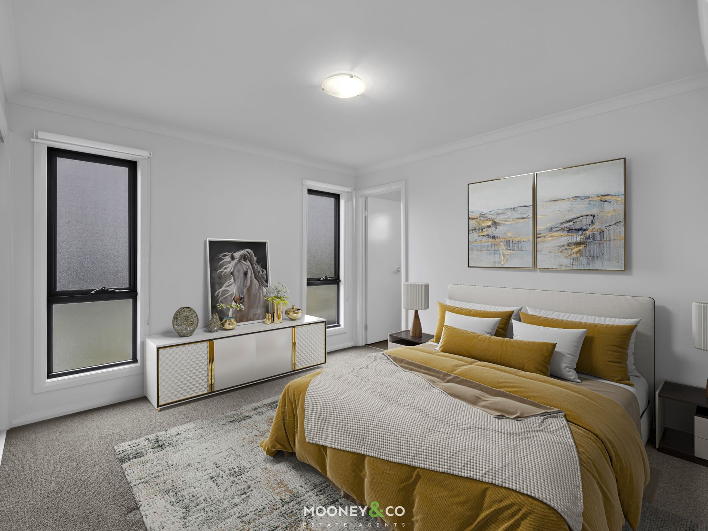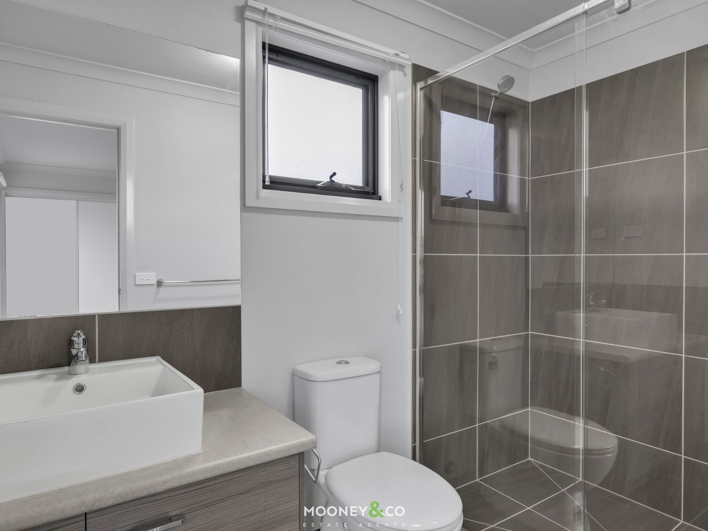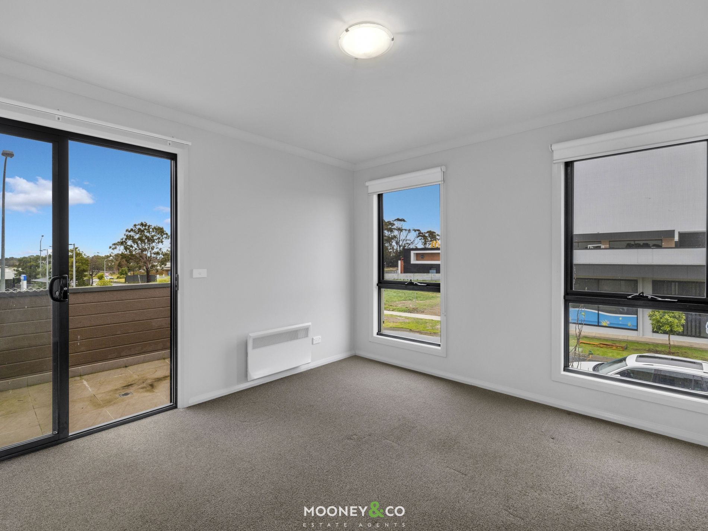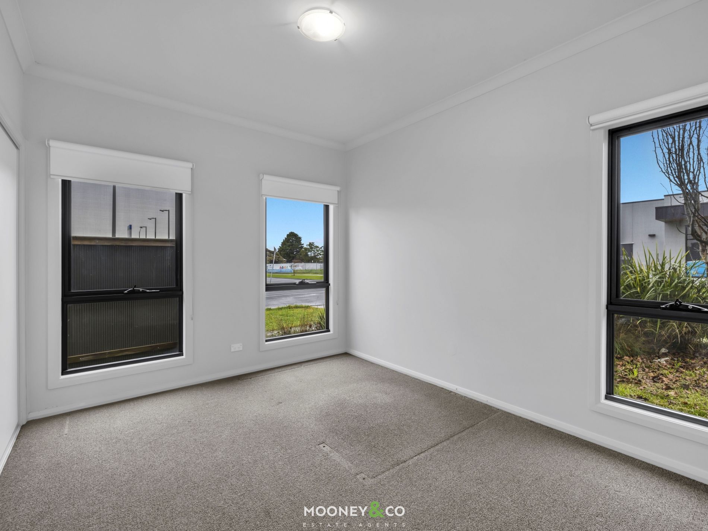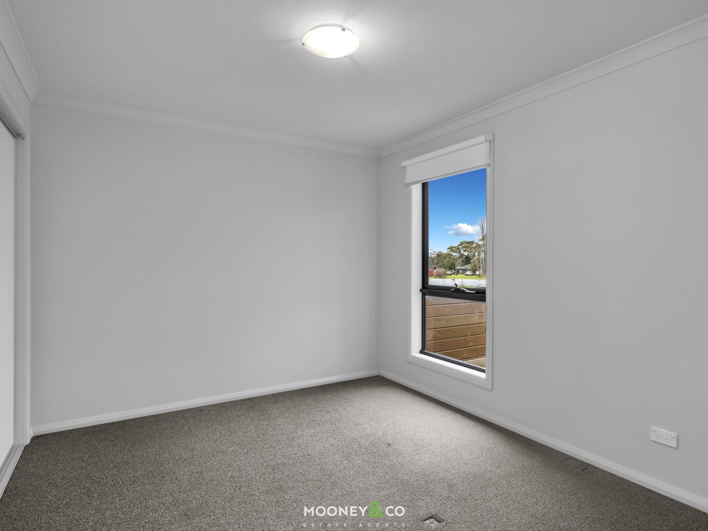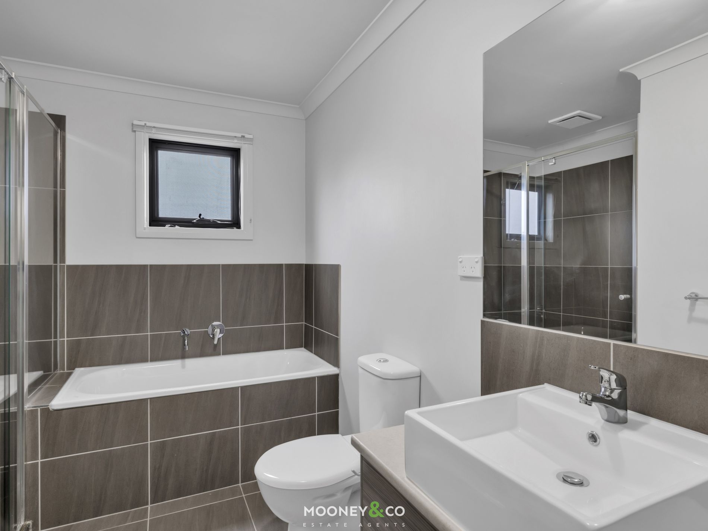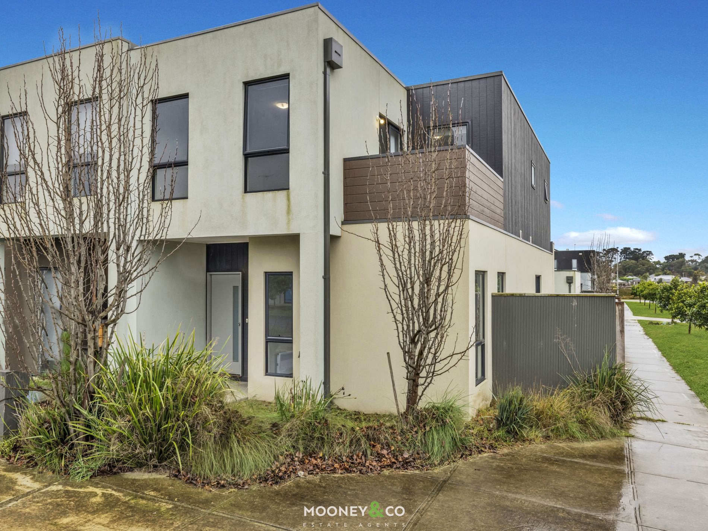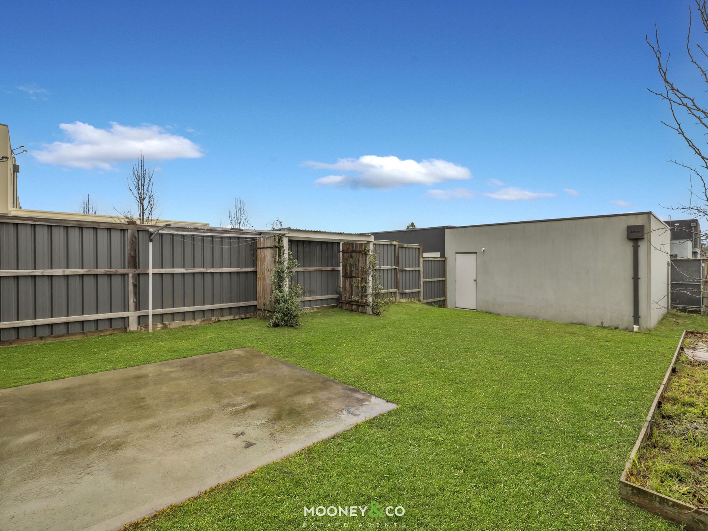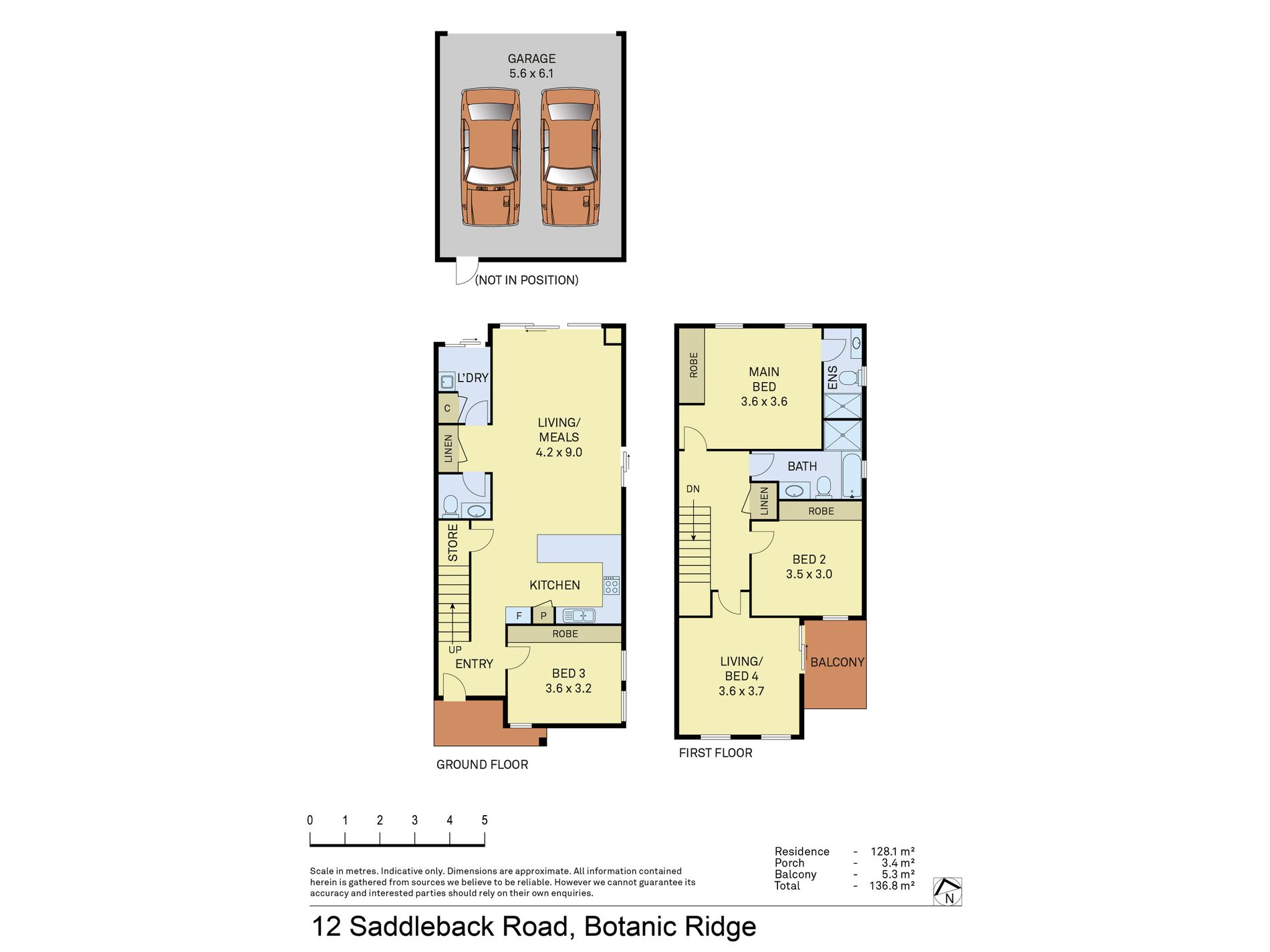Looking for stylish low maintenance living in a premium location within walking distance to absolutely everything you could possibly need?
Whether you're looking to nest or invest this flexible floor plan will impress all who inspect.
PROPERTY SNAPSHOT:
Downstairs:
Bedroom with built in robe and wall heater
Open plan kitchen/living/meals
Kitchen with ample bench and cupboard space
Dishwasher, gas cooktop and electric oven
Powder room
Laundry with storage
Additional storage under stairs
Split system for heating and cooling
Sliding door access to the spacious yard
Double garage (remote) accessed from the rear lane
Upstairs:
Master bedroom with ensuite and triple built in robes
Split system for heating/cooling
Bathroom with oversized shower
Bedroom with built in robes & wall heater
Rumpus/4th bedroom with balcony
Land size: 288m2
Build Year: 2019
Body Corporate - No
Live the dream in a highly sought after location just metres from Botanic Ridge Village with supermarket, medical, pharmacy and a great range of speciality stores, Botanic Ridge Primary School, plus Settler's Run golf course, South Gippsland Highway access and Cranbourne amenities all within easy reach.
Your inspection is welcome and HIGHLY RECOMMENDED!
All efforts have been made to ensure the accuracy of the information provided regarding this property.
Buyers should independently satisfy themselves of the accuracy of all matters stated prior to making a decision to purchase. Mooney & Co Estate Agents accepts no liability or responsibility for claims arising from a reliance of the information contained herewith.
Features
- Air Conditioning
- Split-System Air Conditioning
- Split-System Heating
- Balcony
- Remote Garage
- Broadband Internet Available
- Built-in Wardrobes
- Dishwasher

