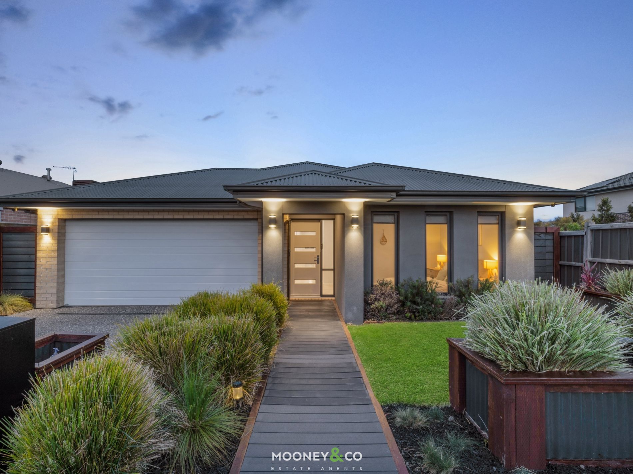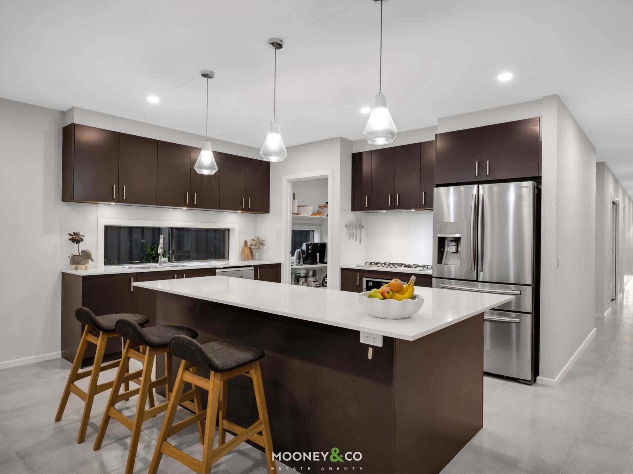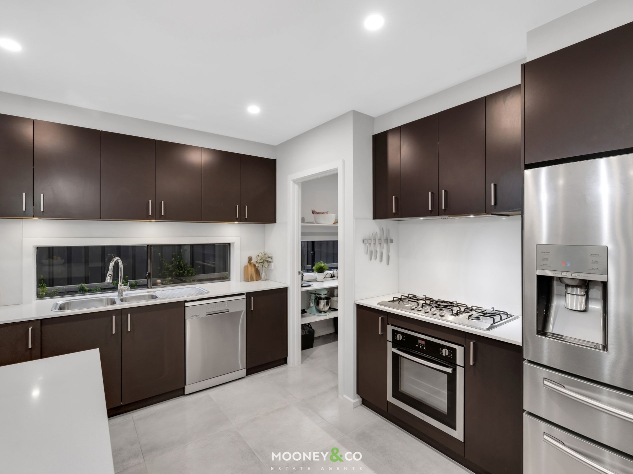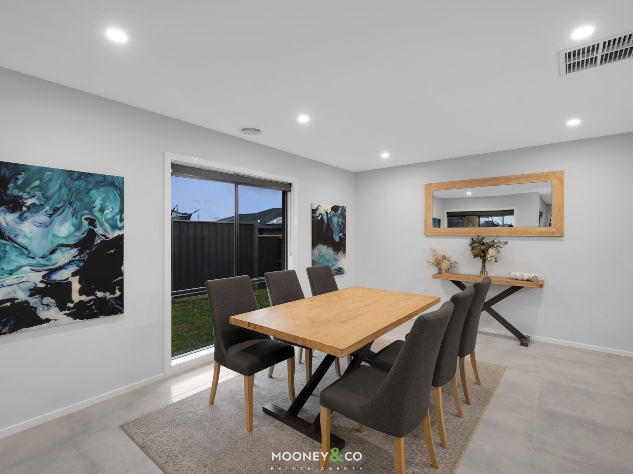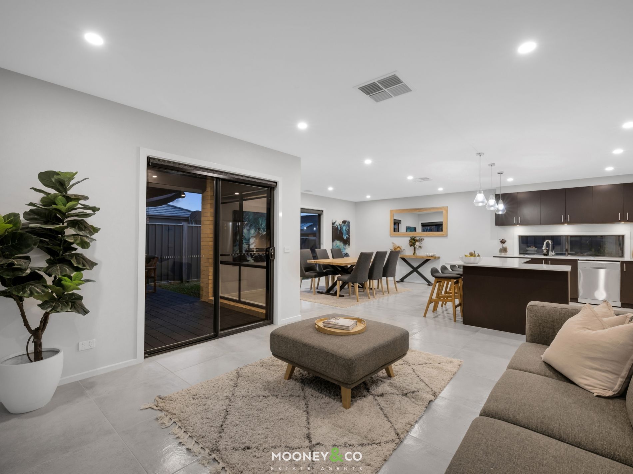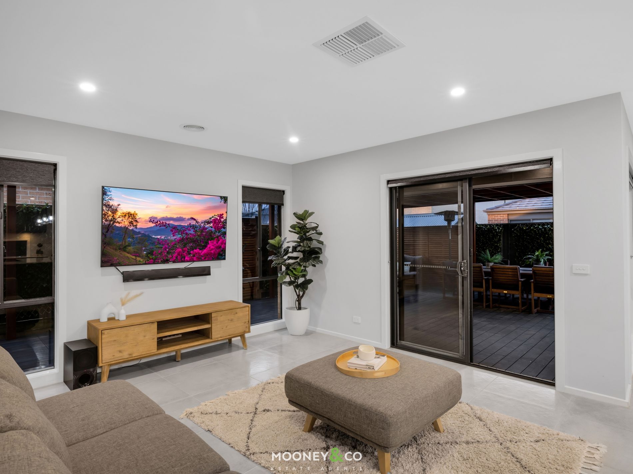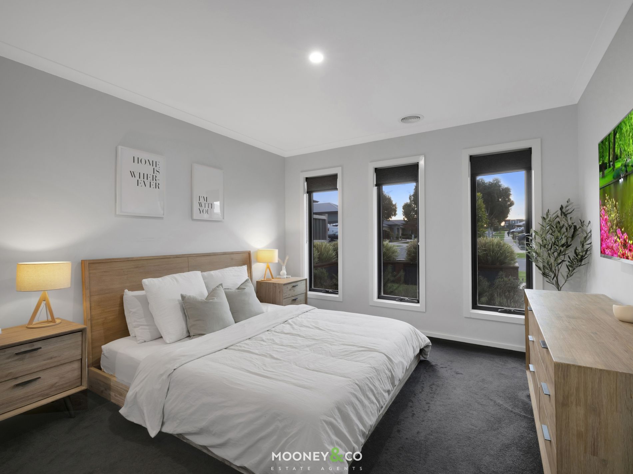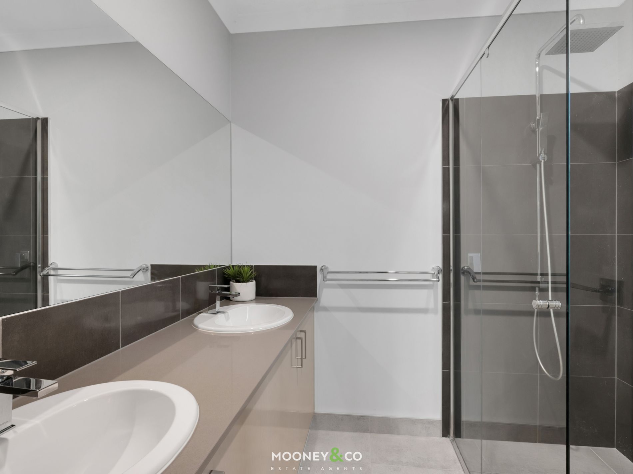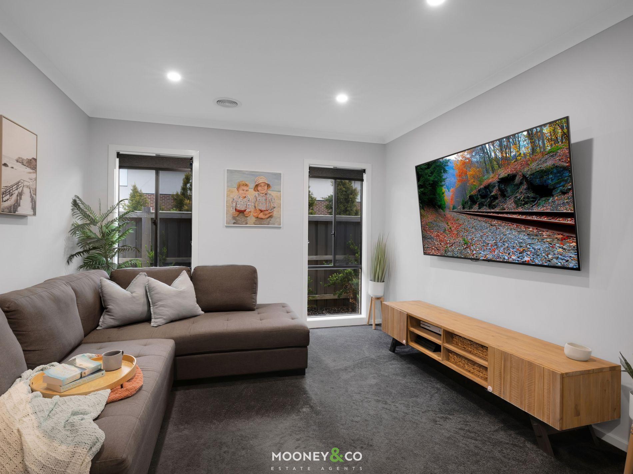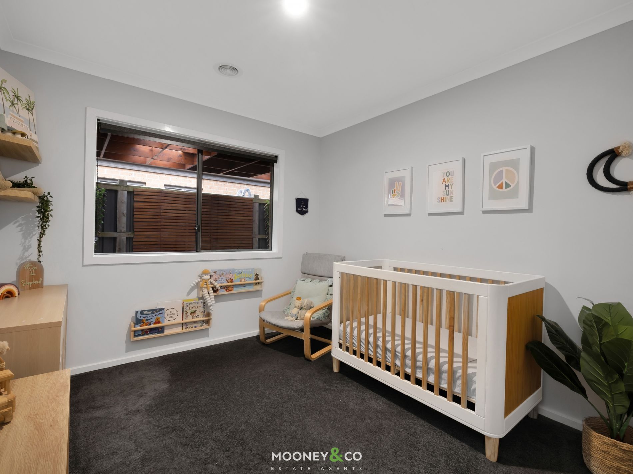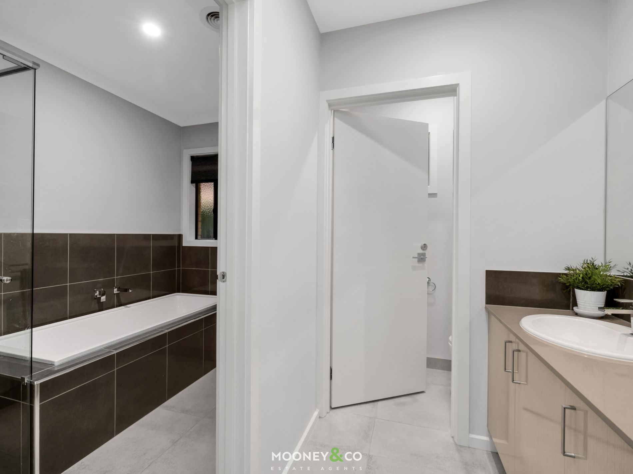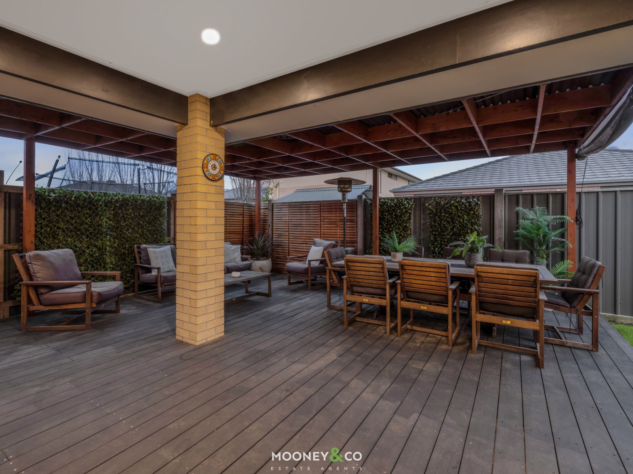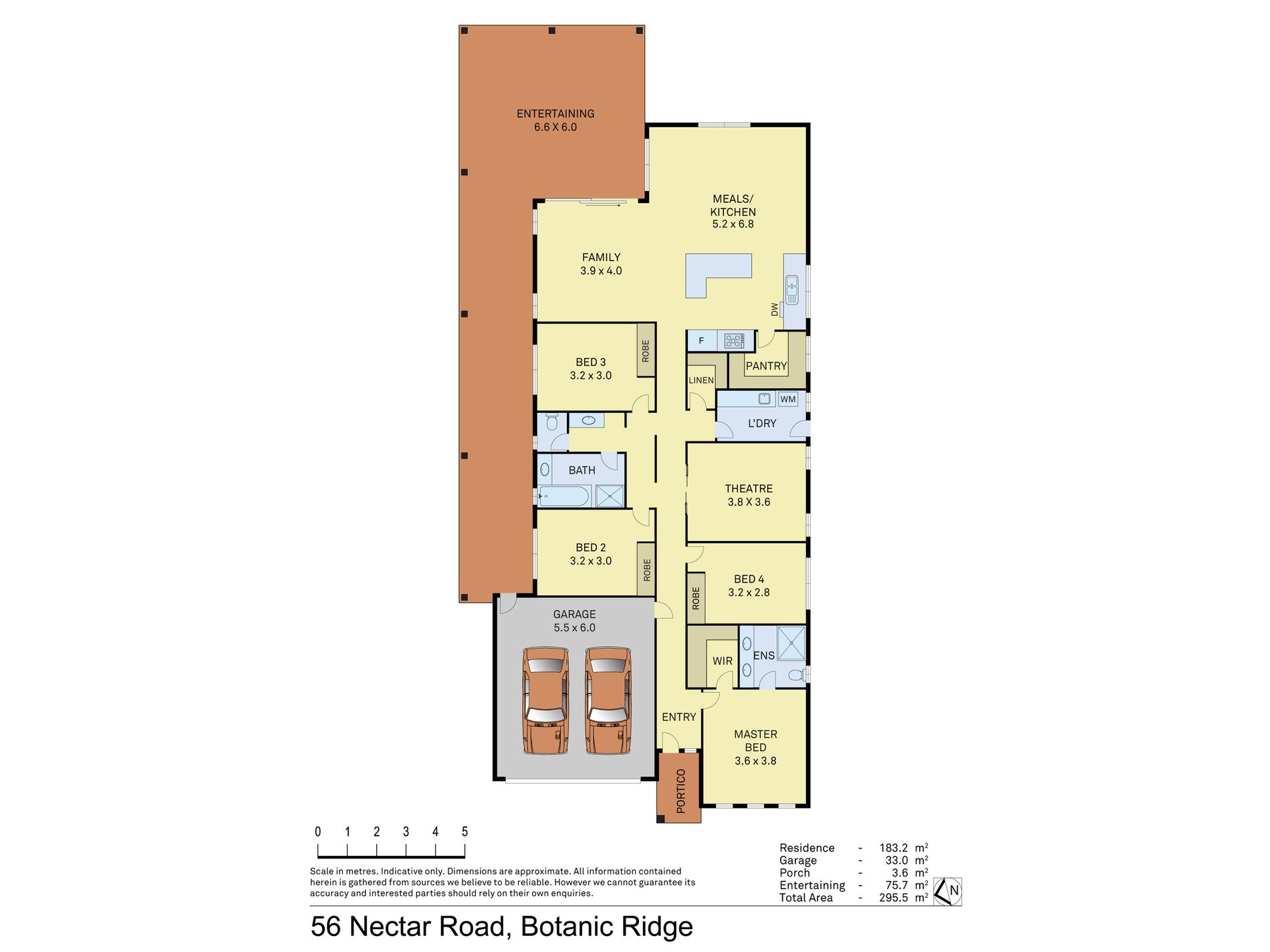Picture perfect from the street, this stunning home will continue to impress once you step into the widened hallway, where the raised square set ceiling adds to the sense of space and luxury.
Comprising 4 bedrooms in total, the master is positioned to the front and well appointed with a walk in robe and dual vanity ensuite. As you venture down the hall you pass the internal access to the remote double garage on your left and robed bedroom to your right, beyond which you will find the theatre/rumpus room.
Two further robed bedrooms, main bathroom and a separate toilet with guest vanity area, are privately set behind the main hall with dual walk through access points.
The rear of the home is light filled and super spacious, combining kitchen / dining and living with the fully appointed kitchen providing not just ample bench space but there’s also a huge amount of storage with the generous walk in pantry.
Complete connectivity is on offer thanks to the open plan layout, whether it’s family dinner or entertaining a large group able to spill seamlessly from indoors to the outdoor entertaining area, you won’t be missing a thing.
Set in the highly sought after Acacia estate, within walking distance to the Botanic Ridge Village shops and medical facilities, Riverwood & Homestead parks, Botanic Ridge primary & kindergarten, easy access to South Gippsland Highway and moments from Cranbourne's many amenities, it’s not wonder homes in this location are so popular!
PROPERTY SNAPSHOT:
4 robed bedrooms
(Master bedroom with dual vanity ensuite & walk in robe)
Raised ceilings with square set finish
2 living areas
Ducted heating
Evaporative cooling
Striking pendant lighting in kitchen
Dishwasher
5 burner Gas cooktop
Electric oven
Family bathroom with separate toilet and guest vanity
Walk in linen
Fitted laundry with bench
Remote double garage with internal access
Extended outdoor entertaining area with Ekodeck (zero maintenance)
Land: 448m2
Your inspection is welcome and HIGHLY recommended!
All efforts have been made to ensure the accuracy of the information provided regarding this property.
Buyers should independently satisfy themselves of the accuracy of all matters stated prior to making a decision to purchase. Mooney & Co Estate Agents accepts no liability or responsibility for claims arising from a reliance of the information contained herewith.
Features
- Ducted Heating
- Evaporative Cooling
- Deck
- Outdoor Entertainment Area
- Remote Garage
- Broadband Internet Available
- Built-in Wardrobes
- Dishwasher
- Rumpus Room

